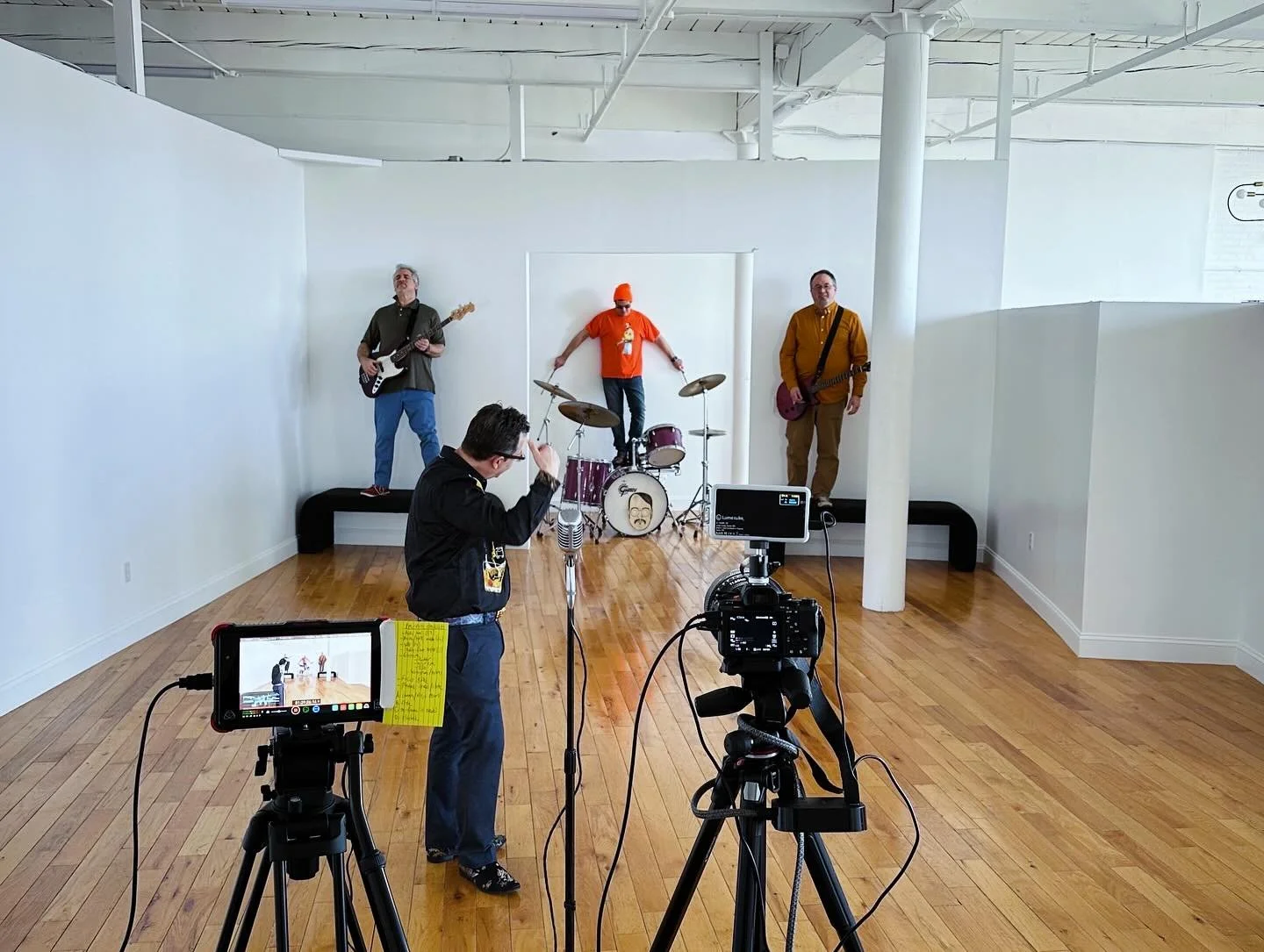
the fold
at the former manhattan shirt co.
An Industrial-Modern Studio & Event Venue
made by real people for real people to meet and eat, innovate and create
everything you need, All folded into one
A spacious industrial-modern venue, flexibility to DIY or bring in vendors of your choosing, and Manhattan loft vibes without the hassle of the City—all at comparable pricing to your local VFW or Knights Hall.

A vision
We had a vision to bring a versatile and stylish-yet-affordable event space and creative studio to our community—something sophisticated in a place you would least expect it. That’s why we transformed a 5,000 square foot loft in a post-WWI garment factory into a distinctive and rare event space, creative haven, and chef’s table: so that local families and businesses, artists and creatives could have access to a beautiful white canvas space with all the quintessential industrial loft-style elements—14’ ceilings, oversized windows, hardwood flooring, and exposed brick walls—but without having to deal with NYC logistics and pricing.
EVENT SPACE
We've made elevated private events unexpectedly accessible with the perfect blend of affordability and style. Get artsy-sophisticated Manhattan loft vibes—without the hassle of city logistics or the hefty price tag—in a fresh, inviting and memorable setting.
CREATIVE STUDIO
Our light-filled space is a white-canvas destination for all your creative needs. With direct load-in from a large service elevator, your photo and film shoots, collaborative workshops, galleries, performances, screenings, and art + fitness/rec classes will be a breeze.
CULINARY EXPERIENCES
Indulge your culinary aspirations in our spacious open-concept kitchen with brand-new applicances, 14’ walk-up counter, and an adjoining 12-seat dining table — perfect for private dinners, tastings, and experiences + food photography, demos, and classes.

amenities
Renovated Industrial Signatures
Airy 3,000 sqft grand room
Sprawling 11’ x 9’ windows
Soaring 14’ ceilings
Neutral hardwood floors
Freshly painted walls, exposed piping, and wood beams
Tons of natural light
Chef’s Kitchen + Dining Area
400 sqft open-concept kitchen
Fully stocked w/ modern appliances
14’ countertop w/ bar-style seating
Stainless steel prep table
12-seat ,12’ modern dining table
BYO + outside vendors welcome
Internal catering options available
Spaces + Conveniences
Lounge area (great for photobooths)
Co-working office space
Sconce-lined wrap-around hallway
Spacious welcome/reception area
Two large private studios (add-on)
Freight elevator w/ direct load-in
Bluetooth surround sound system




