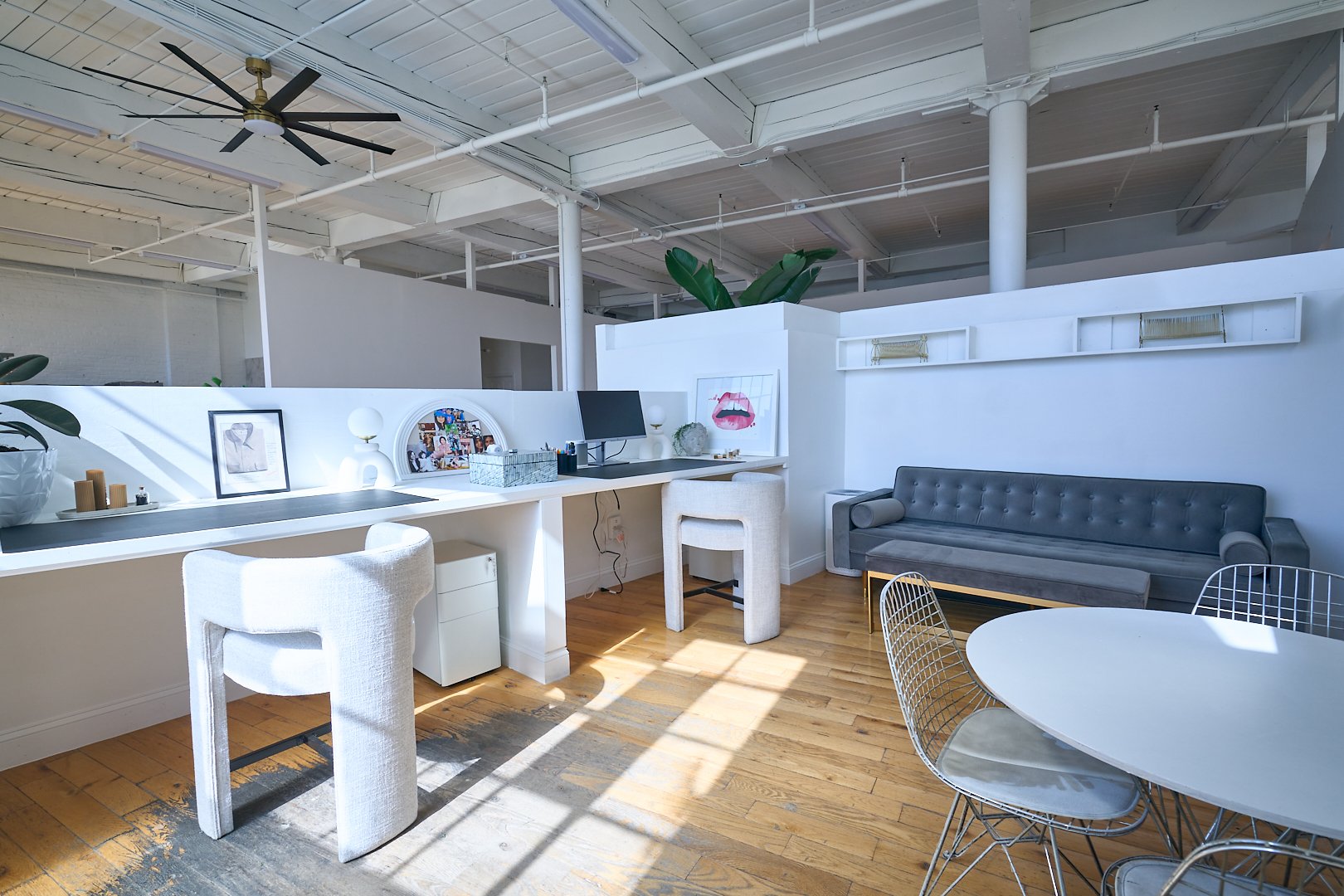
step into the fold…
…and get access to any or all of our newly renovated 3,000 sq ft central space, lounge/office nook perfect for photo-booths, large open-concept kitchen with modern appliances and chef’s table, welcome reception area, and wrap-around sconce-lit hallway ideal for gallery space—with a large freight elevator for simple load-in from the loading dock directly into the space. Natural light floods the space during the daytime and by night options are available for warm or cool mood lighting. Plus, we offer add-ons for spreading out or spending the night: break-out room/photo studio and two riverside rooms that can be used as make-up and dressing rooms or set up with overnight accommodations.
The main space
The central space is a chic, airy 3,000 sq.ft. white box with soaring 14’ ceilings, exposed brick, and natural wood flooring. Drenched by natural light by day from four 11’x9’ windows spanning a full wall, the space can be lit by evening with softer mood lighting for a relaxed vibe or with brighter overhead fixtures to make the surroundings pop. Its minimalistic design allows you complete customization to build a theme or allow the understated aesthetic to shine for a sophisticated ambiance. Two oversized doorways create a perfect opportunity for dramatic entrances and provide a gateway to the sconce-lined gallery hallway for guests to spread out. Comfortably accommodating 100 standing guests or 50-75 seated (depending on layout), the space provides an upscale yet welcoming environment for intimate to mid-sized gatherings.
kitchen + chef’s table
Self-catering your event or bringing in a catering team has never been easier! The spacious 400 sq.ft. open-concept kitchen is complete with brand-new modern appliances and amenities, including a dedicated refrigerator, stainless steel prep table, and large oven range. All the tools and equipment needed to prepare or heat your cuisine are available to you, your vendor or private chef. Also a stunning and functional backdrop for food photography, private dinners and tastings, and cooking classes and demos. A 14’ walk-up counter can be conveniently utilized as a serving area, beverage bar, or additional dining area with bar stools. Adjoining the kitchen is a gorgeous 12-seat chef’s table, great for intimate dinner parties. Whether it’s folding fresh ravioli or egg whites into the batter, The Fold’s comprehensive kitchen has you covered.
“Gallery” hall
Wrapping around the main space is our 40ft-long sconce-lined dramatic hallway. It’s perfect for displaying paintings for a gallery or exhibition, or it can simply be utilized as additional space for your guests to spread out and mingle, removed from the crowd.
Lounge / office
An adjoining lounge area is perfect for photo booths, confessional-style video messages, or as a separate space for guests to chat and unwind. Other possibilities include designating this as your VIP area or as a DJ booth. This area is also great as an office space / co-working space or break-out area for professional events with a 13’ built-in desk surface, plus plenty of room for additional tables and seating. While captured in photos in office-mode, we clear it out for events.
private studios / overnight accomodations
Looking for additional private space for hair and make-up, dressing rooms, or break-out sessions? Utilize one or both of our two sizable private studios. With excellent natural light from large river-facing windows, they are also great for photo shoots and other creative endeavors—and can be rented hourly or for day use.
Want to take your event to the next level and make it an overnight affair? We’ve got you covered with 2 beautiful river-facing rooms available. Our two 270 sq ft studios could function as a bridal suite or to house featured guests. The rooms with Queen beds are ideal for couples but can each be stretched to include an additional air mattress.




































